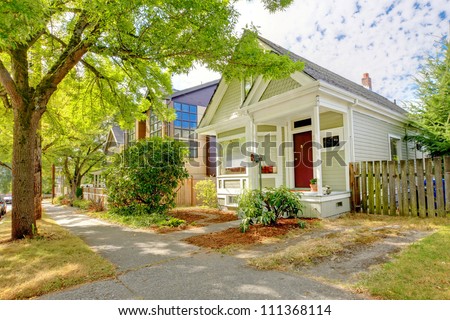Ordinary homes that act in extraordinarily green ways
Ordinary homes that act in extraordinarily green ways
Greensburg is an inspirational story of ordinary Americans making extraordinary strides in sustainability. That’s why we at Greensburg GreenTown and our friends at FreeGreen.com invited designers and architects from around the world to participate in a competition in 2009 to solicitate the next design for our Chain of Eco-Homes project. Over 250 teams from 38 states and 13 countries entered to help us find seemingly ordinary homes that act in extraordinarily green ways.
The winning design, Meadowlark House designed by Steven Learner Studio, is currently under construction as the next GreenTown Eco-Home!

Meadowlark House will incorporate many exciting and innovative features from a myriad of companies and organizations all working to further sustainability. We are very excited that we have the opportunity to showcase these products and building techniques to thousands of visitors in a truly one-of-a-kind demonstration home.
HIB Wall System
Meadowlark House utilizes an innovative, prefabricated wood block wall system popular in Europe but new to the US market. The toxin-free wood provides excellent insulation qualities and the blocks are structurally able to withstand the high winds found in southwestern Kansas. The HIB-System is a virtually problem free, self-build system. The blocks are easily handled without the need for expensive lifting devices and lock into each other in a “Lego” style operation which achieves a very quick assembly time. Either partial or total self-build options give the potential for money saving.
Unfortunately, HIB is no longer an available product. However, the HIB product concept continues to serve as an excellent example of sustainable innovation for construction. For more information on this unique product, please visit hib-system.
Built to Passive House Standards

Meadowlark House intends to become a Passive House; a very well-insulated, virtually air-tight building that is primarily heated through passive solar gain (from the sun’s natural heat) as well as through internal gains (from people’s body heat, electrical equipment, lighting, etc). Energy losses are minimized through careful construction practices including sealing all possible places air could leak out. Any remaining heat demand is provided by an extremely small source. Avoidance of heat gain through shading and window orientation also helps to limit any cooling load, which is similarly minimized. An energy recovery ventilator provides a constant, balanced fresh air supply. The result is an impressive system that not only saves up to 90% of space heating costs, but also provides a uniquely terrifi c indoor air quality.
For more information on Passive House US, please visit www.passivehouse.us

Sorry, the comment form is closed at this time.